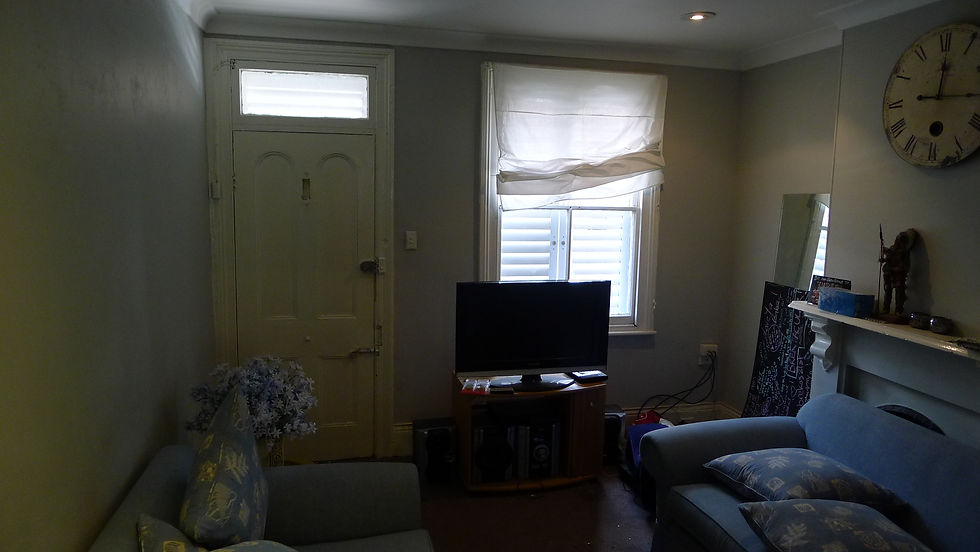A restoration and contemporary / industrial inspired addition to a Terrace house in the historic and cool Surry Hills in Sydney. The house was very dilapidated and we added a two story addition at the rear while keeping the existing two story front.
CLIENT BRIEF
A restoration and contemporary / industrial inspired addition to a Terrace house in the historic and cool Surry Hills in Sydney. The house was very dilapidated and we added a two story addition at the rear while keeping the existing two story front.
DESIGN SOLUTION
We opened up the ground level while keeping some definition between rooms. A beautiful double height void in the middle of the house links the old and the new parts. This has a bridge above, a light well and a cool hidden powder room. The powder room is behind a batten wall and has a delightfully surprising burst of wallpaper. The kitchen opens to the rear courtyard with New York steel bifolds. The courtyard doubles as a private oasis and car space. Looking back at the house from the rear we see a sculptural upper bathroom wall clad with hardwood battens. The shape is playful while providing privacy and light to the bathroom above. There is a master bedroom upstairs facing the street with walk in robe and a new study. A new stair replaces the old dysfunctional serial stair and leads up again to an attic room. The bathroom is a large an indulgent retreat with freestanding wooden bath and double shower.















before




after




before



