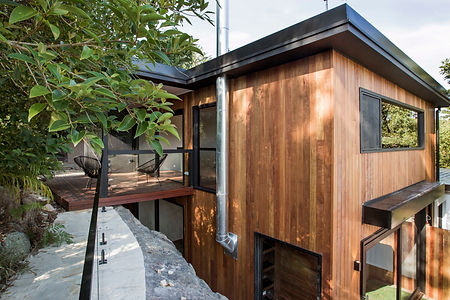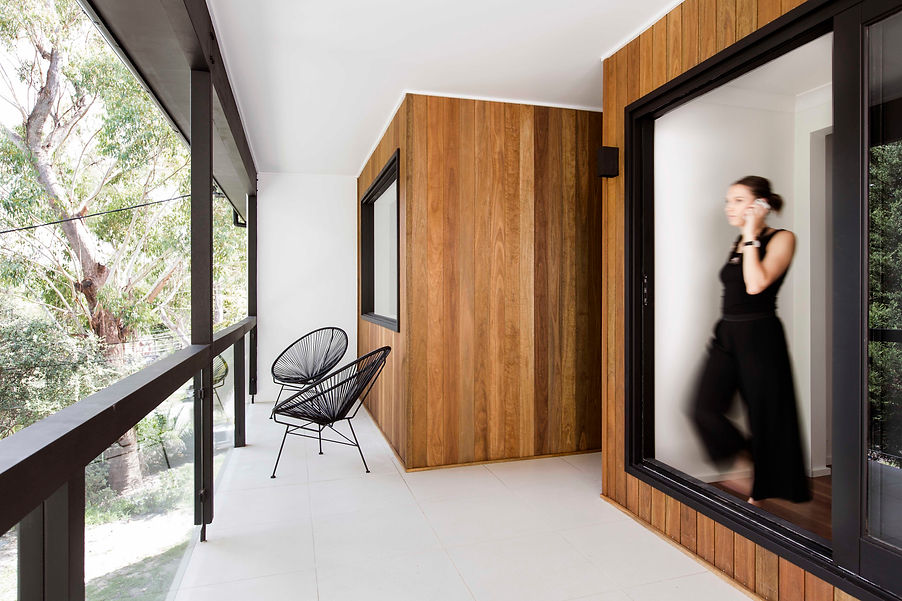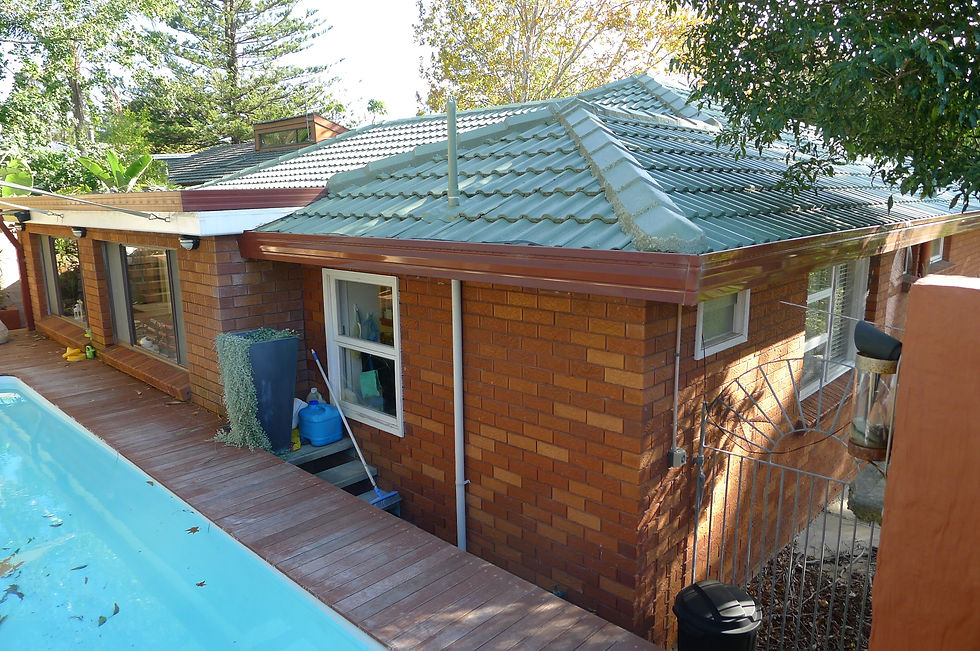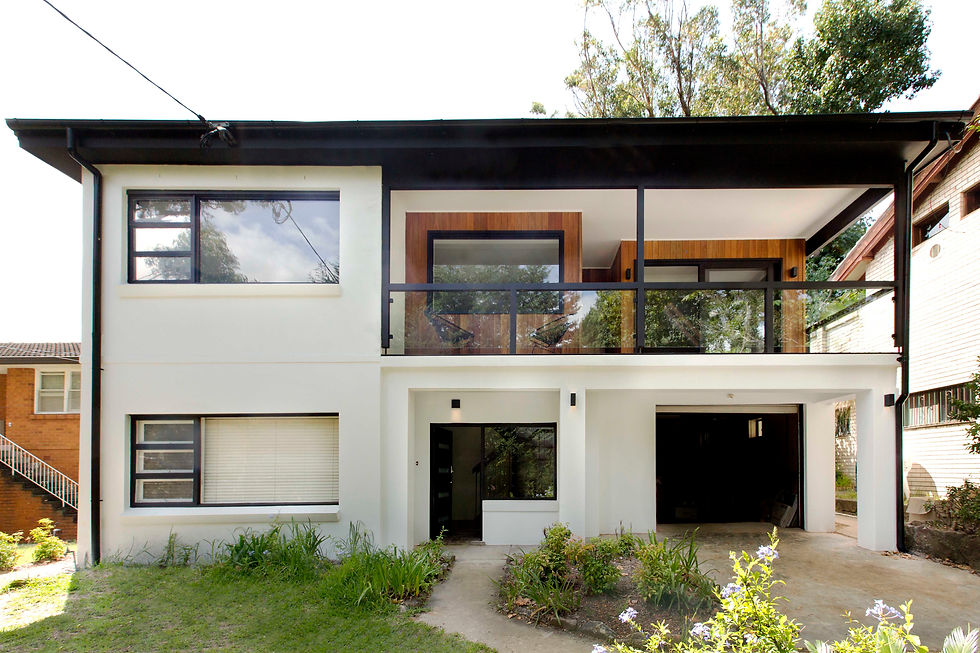This project was a combination of remodelling and a major addition to an existing house in Sydney. The design transformed a humble, brick house into a contemporary family home.
CLIENT BRIEF
This project was a combination of remodelling and a major addition to an existing house in Sydney. The design transformed a humble, brick house into a contemporary family home. Environmental and practical reasons played a part on the decision to keep the existing structure rather than demolishing and building a new one.
The brief was to create an Australian family home that embraces the outdoors and provides a dynamic yet comfortable environment for a young family. The house was built on the side of a hill and a visually striking sandstone cliff. One major challenge of the site was to connect an un-used large garden at the top of the hill to the rest of the site closer to street level.
DESIGN SOLUTION
The solution was to add a new living and entertainment mezzanine and deck that links the garden to the lower level by a dramatic double height void, large glass windows and solid harwood staircase. An existing poky study was also removed above the entrance which allows an undisturbed view from the front door to the upper garden. The sandstone cliff evolved from a physical barrier into an aesthetic feature.
There are a series of clerestory windows that allow light to flood into the open plan at different times of the day. Natural Australian materials were used throughout, including spotted gum external cladding and ironbark flooring. These hardwoods are highly durable and as equally beautiful. The timbers are contrasted with bright, white render externally and plasterboard internally. The stair and balustrade details are unique and sculptural while remaining cost effective. Handmade pendant lights from India and a rust covered fireplace add texture and warmth to the otherwise restrained and contemporary building forms. The upper level strategically frames views of the surrounding bushland while screening the onset suburbian compositions.













before




after




before







