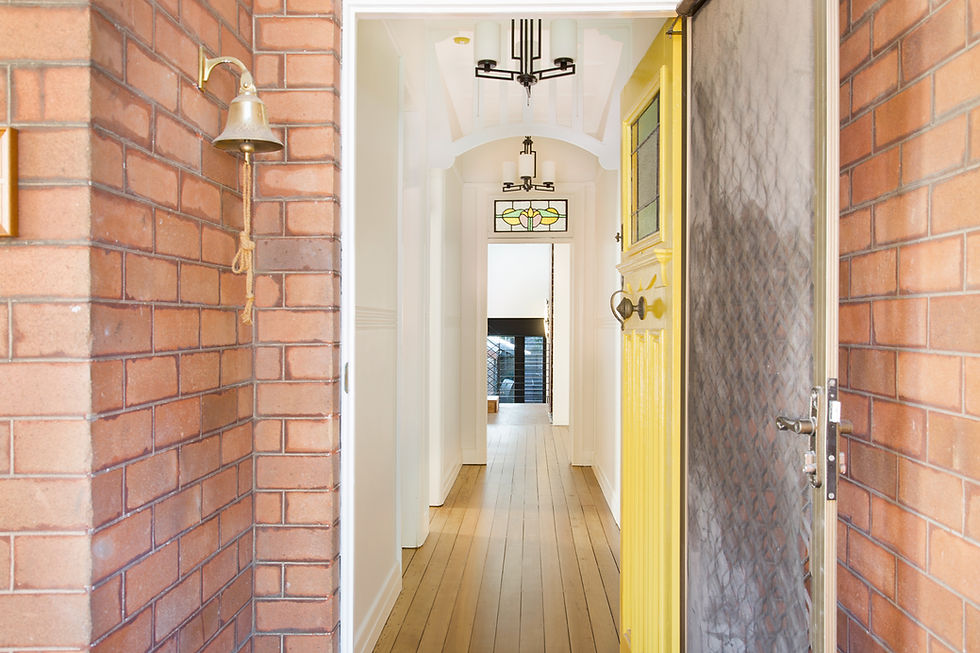This project was an alterations and additions to an existing brick duplex. The original house front was restored to its former glory while a contemporary two level addition was added at the rear. The style of the rear is 'modern industrial'.
CLIENT BRIEF
The clients are a young family who had lived in New York and wanted their renovation to be reminiscent of the Big Apple.
They wanted to modernize their Art Deco duplex home by adding a large two level modern addition to the rear of the property while retaining the first few rooms of the existing house as it was in good condition and held beautiful architectural details.
They required a large open plan kitchen with separate pantry and laundry, living and dining that was connected to their garden and two additional bedrooms including a master bedroom / parents retreat, which made the house a four bedroom home.
DESIGN SOLUTION
The site sloped toward the back of the property, which created an opportunity for a split level design that became as functional as it did an aesthetic feature. The front of the existing house contained two bedrooms, family bathroom and living room, these rooms were retained. Beyond the existing house at the end of the hallway a dramatic void opened up the new extension and created a transition from old to new. We positioned an oversized skylight above the double height void that would lend it's light into the existing house, upper mezzanine of the new extension and the open plan lower ground floor.
The lower ground floor extended towards the garden with a wide undercover deck and feature sliding doors with a concealed roller fly screen. Due to a north facing rear aspect, the facade was carefully designed and built with sun and heat control while the deck roof would maximize summer and winter sun angles.
Excellent value for money was achieved through the use of timber framed walls, timber cladding on a concrete slab ground floor. The use of plasterboard was cost effective while still providing sculptural features around the stair area with stepped plasterboard and Blackbutt stair treads. Sustainability was a high priority with features such as fully insulated walls, upper floor and roof; the use of timber, a sustainable material for the floor, roof and wall frames and cladding and passive ventilation, lighting and cooling systems.















before






after




before





