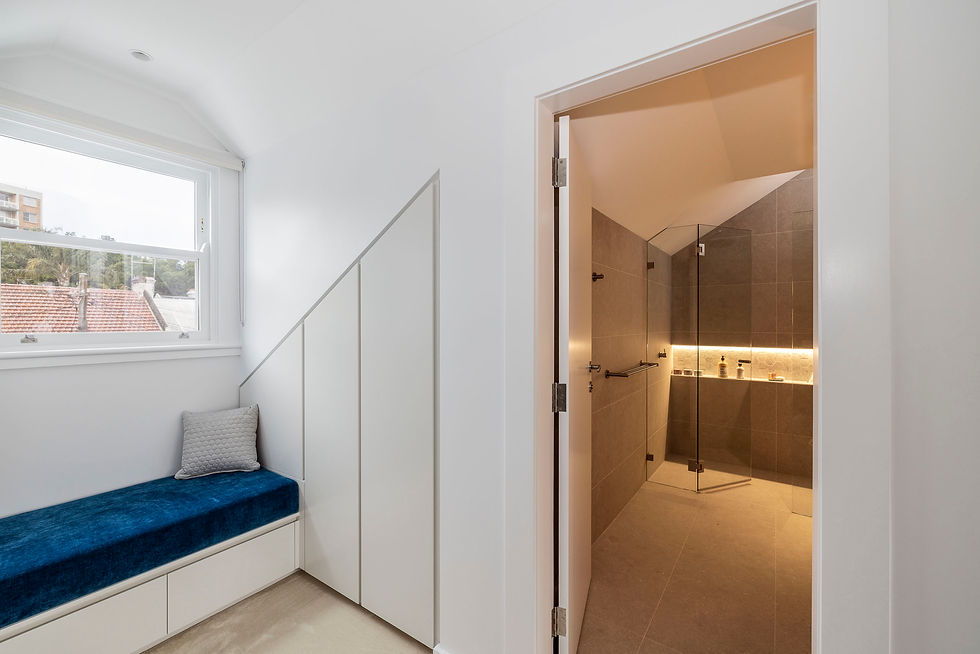



















































































before








after
THE TEAM
As usual we couldn't have done it without the collaboration with the entire highly skilled team and the clients. This includes:
Principal Architect - Danny Broe
Architect - Design stage - Danny Broe Architect
Interior Designer - Veronica Andrus - Blaskievics (Danny Broe Architect interior designer)
Town planner - Navon Planning - http://www.navonplanning.com.au/
Heritage Consultant - John Oultram Heritage & Design
Structural Engineer - Harrison & Morris Consultancy - https://harrisonmorris.com.au/
Hydraulic Engineer - Harrison & Morris Consultancy - https://harrisonmorris.com.au/
Joiner - CRS Joinery - https://www.crsjoinery.com/
Builder - AS & KB Constructions - https://www.askbconstructions.com.au/
Photographer - Karina Illovska - http://www.karinaillovska.com.au/
Location:
Bondi Junction
Existing House Type:
Two Semi detached cottages
Floor Area:
372m2










