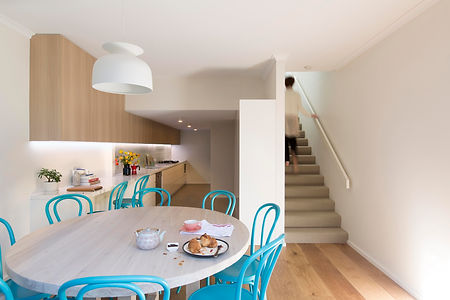CLIENT BRIEF
This inner-west Sydney townhouse had a major transformation on it's lower ground level to maximize an unused basement. The young family saw potential in the tucked away utilities room that could only be accessed through their garage.
DESIGN SOLUTION
We came up with a design that would open up the lower level utility rooms and combine a kitchen, laundry, dining and study in the one space that would feel far from the basement it once was. The inspiration came from small-space Scandinavian and Japanese designs. The palette remained neutral with bright whites, warm natural oak floors and oak timber veneer, white and grey cracked splashback tiles to compliment the large format grey concrete-look floor tiles. The pops of colour came from a custom-made brass tap and aqua blue bentwood dining chairs. The dining table from MCM House and Gubi Rondo Pendant added to the modern Sydney-Scandi look.






before



after
Before




